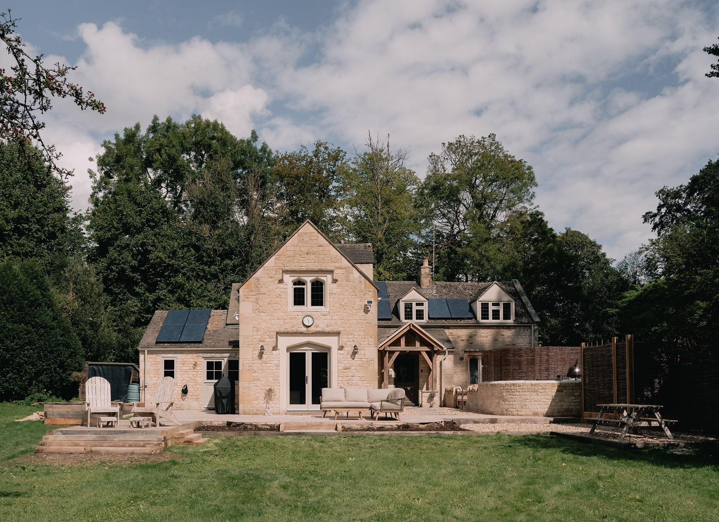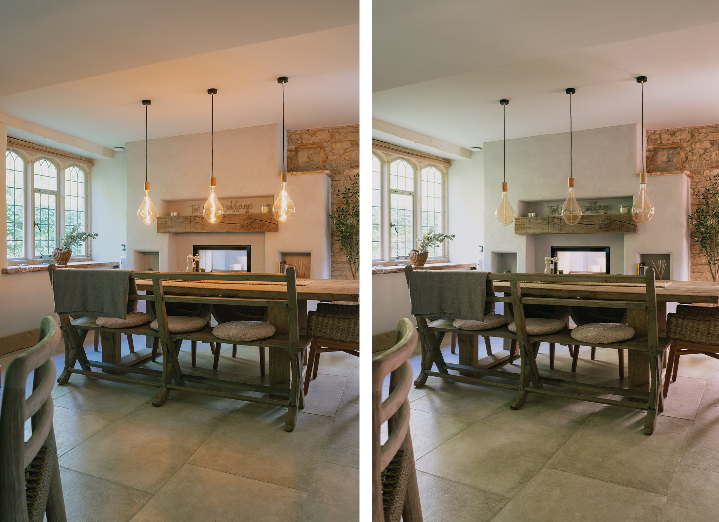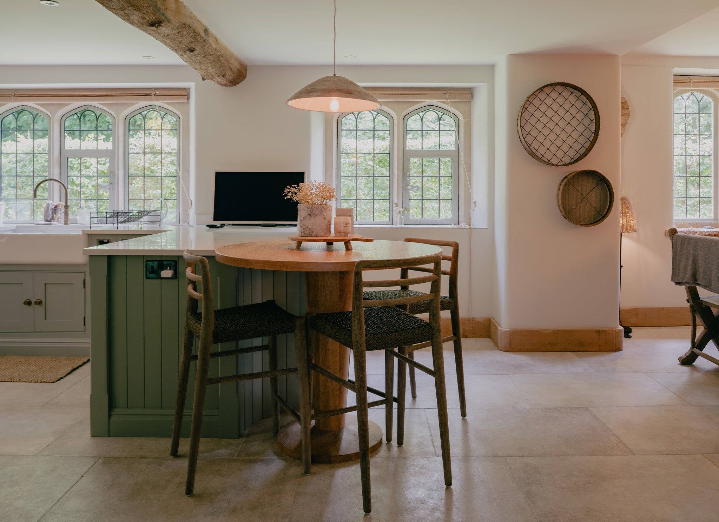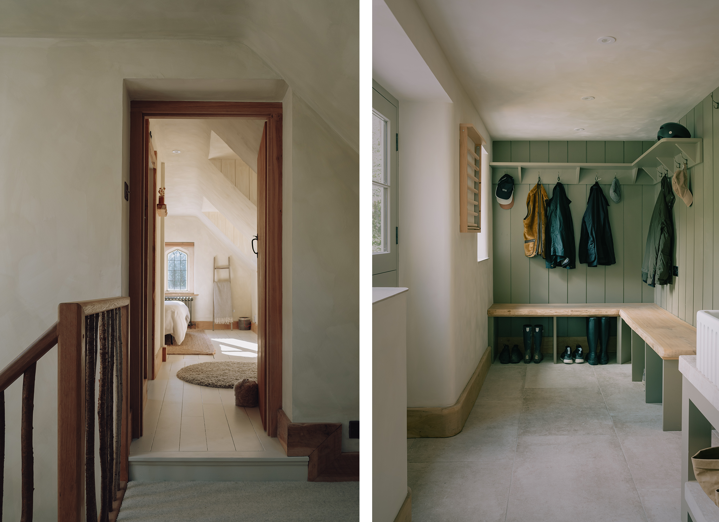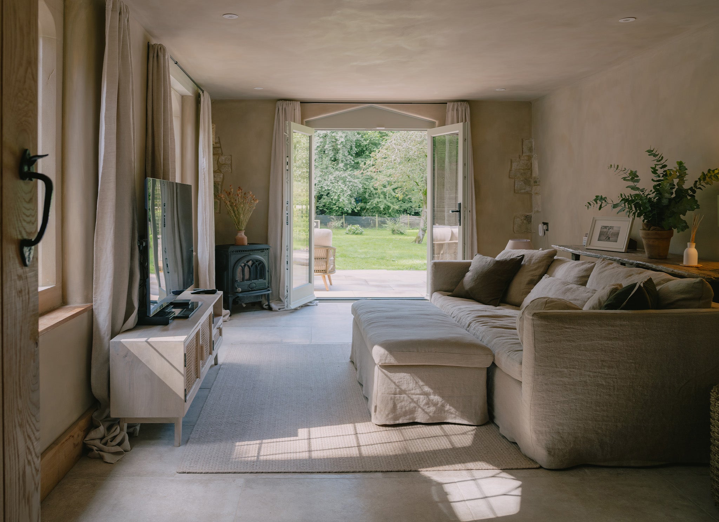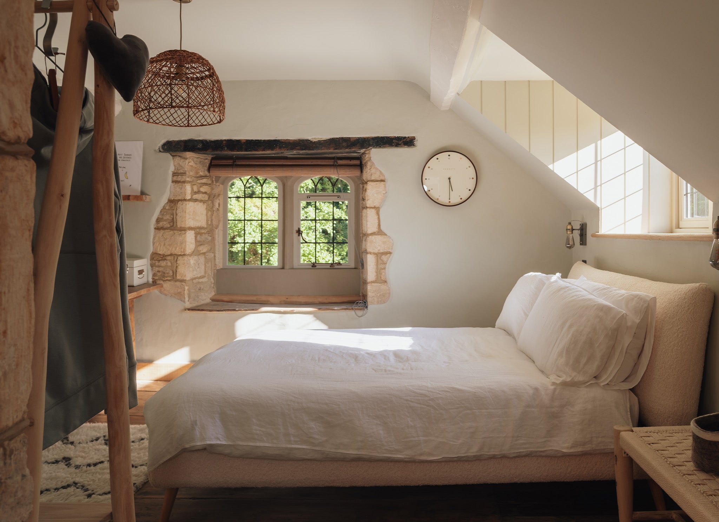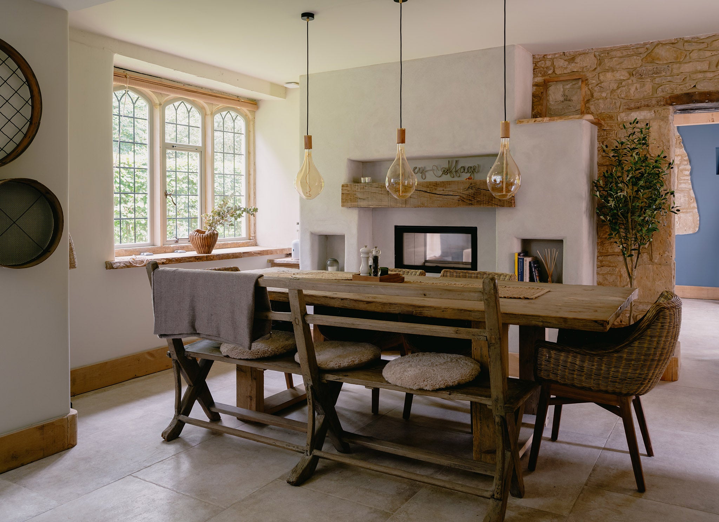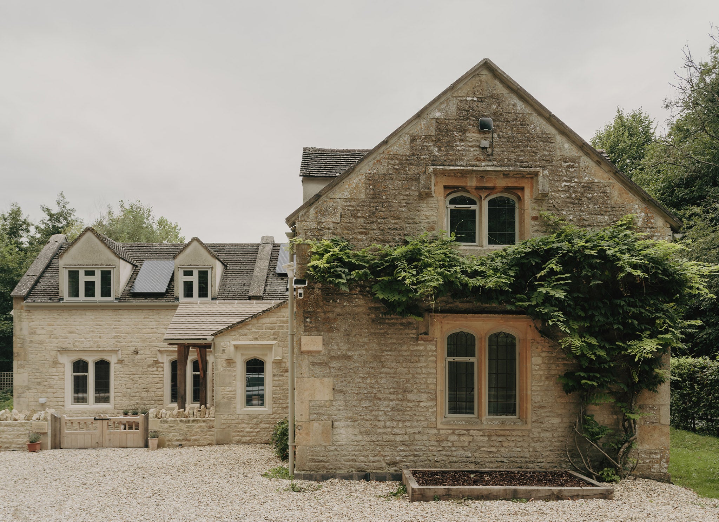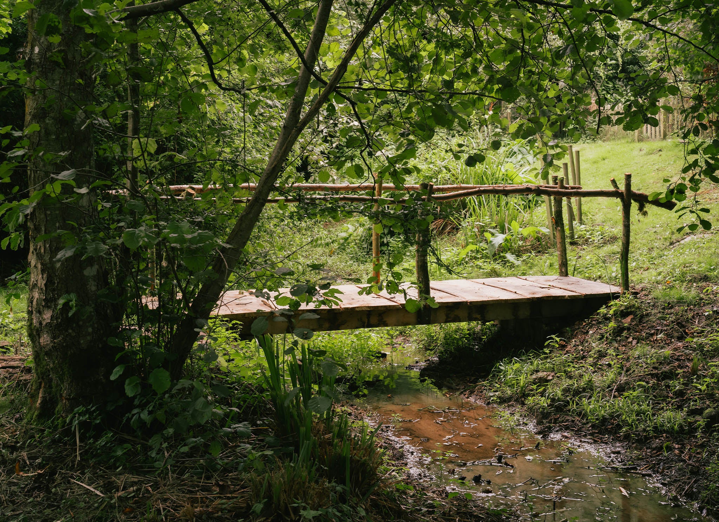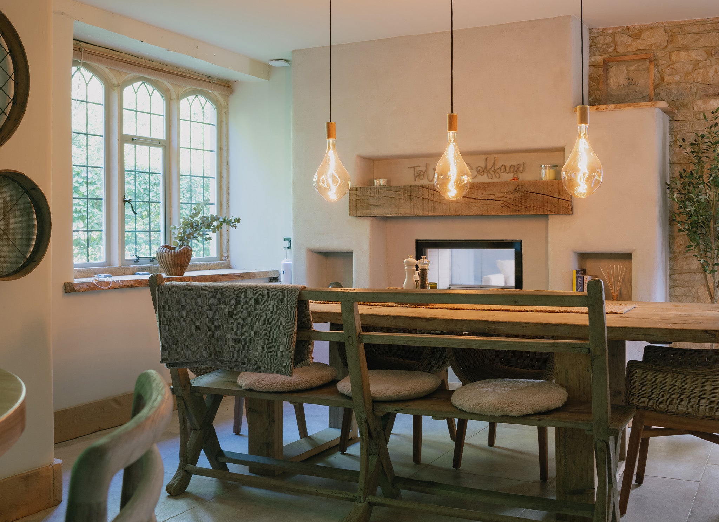Tolsey Cottage, Cotswolds

Nestled on the outskirts of the Cotswolds, Tosley Cottage perfectly captured the client’s wish for a calm getaway retreat in this beautiful area of rural England.
The detached, two-storey period property saw a full refurbishment and partial extension, including a new open plan kitchen, dining, and sitting area, as well as an outbuilding for recreational use. Flood mitigation measures were also introduced to the design and build to ensure the long-term security of the historical building. The result is a cosy, earthy, and warm family home.
The newly developed areas of the property were designed to work in harmony with the existing house, preserving the character of the stone building and period features. In addition, the materials used in the construction of the extension were made to match as closely as possible the existing building, including a traditional oak frame and lime render at low level, with the roof completed in graduated Cotswold stone tiles.
Led by local architect Timothy Tasker, this project was developed to the highest standards of design, energy efficiency and sustainability.
Tala lights are a central feature in the new dining area, with a trio of Voronoi III Pendant Lights displayed in a linear formation above the rustic table. The material finish of the Oak Pendant perfectly match the restored detailing, while the otherworldly Voronoi bulbs are a subtle nod to the enchanting, semi-wild woodland to the rear of the building.
Location: Adlestrop, UK
Design: Timothy Tasker Architects Ltd.
Products: Oak Pendants, Voronoi III bulbs
Photography: Tim Crocker
